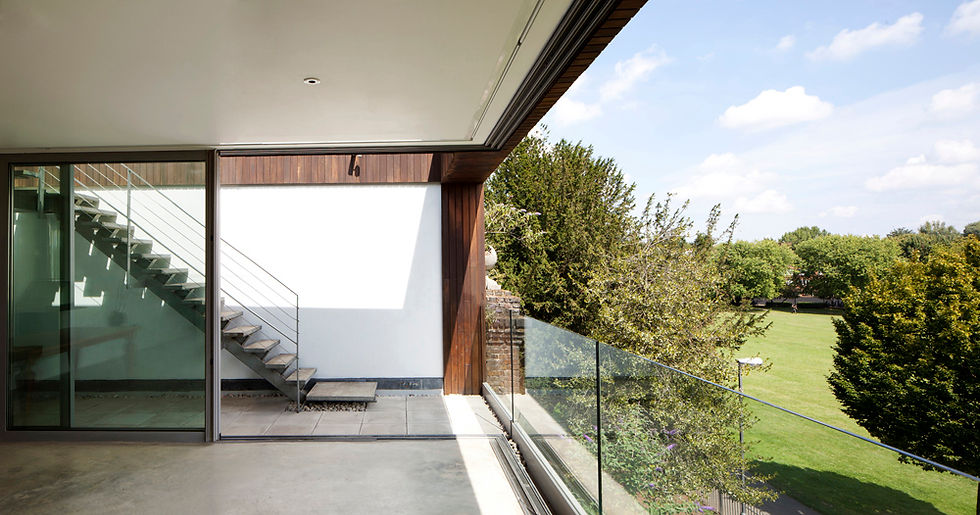Due to the success of a prior refurbishment and partial extension to an existing industrial building on the site by Inside Out’s director, the client asked Inside Out to return and design a substantial new extension to her residence.
The layout of the house is uniquely tailored to the client’s specific lifestyle and livelihood, with a number of unusual spaces including a high-spec cinema, a double height library and a renovated warehouse studio complimenting the more traditional domestic spaces.
The house’s picturesque urban setting adds to its singular character, sited on the edge of Kilburn Grange Park. A series of double-height sliding glazed screens take full advantage of these panoramic landscapes, with frameless corners eroding the division between house and park.
The ancillary spaces are, by contrast, quite tactile and personal. Intimate bathrooms are located within freestanding joinery pods while the narrowness and subdued lighting of the main staircase helps to create a dramatic sense of arrival as you step into any of the main spaces. While the oak and stone add a sense of warmth to the white interiors, the restrained material palette of the main spaces acts as a canvas for the ever-visible green landscape outside.
The exhibition board from the 2013 NLA Don't Move, Improve! awards can be seen here.




Cinematographer's House & Studio, Kilburn, London (completed 2011)

inside out architecture ltd | 6-8 Cole Street, London, SE1 4YH | t. 020 7367 6831 | e. in@io-a.com | © 2012 All Rights Reserved




