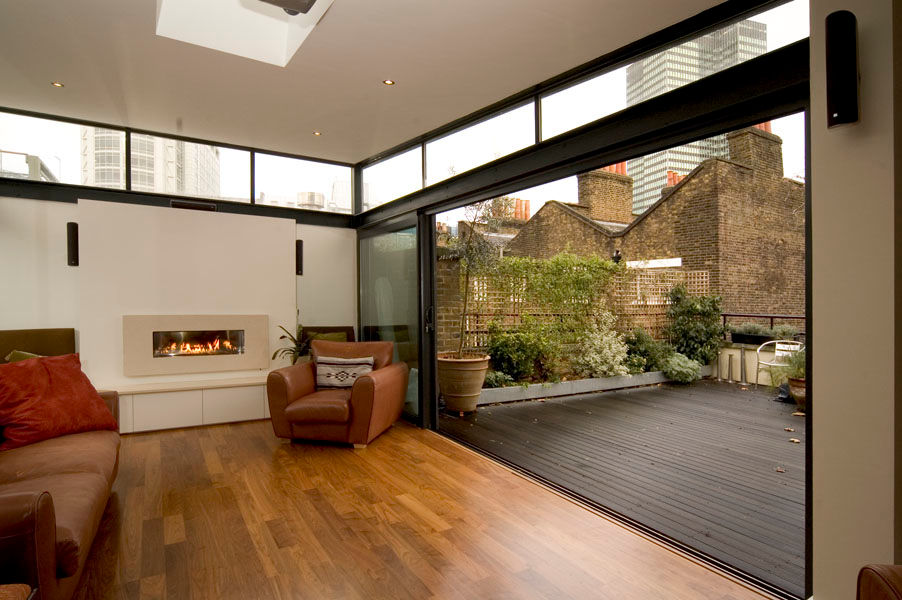Taking advantage of a building and its external surroundings and space is one of Inside Out’s key traits and intrinsic in their design reputation so it was no surprise when Inside Out were approached by a private client to convert and extend an existing residential property in Fitzroy Square.
The conversion has created a modern home from an existing brick Victorian terraced townhouse and the client wanted the extension to incorporate the outside terraced area.
The design of the extension onto the terraced area used floor to ceiling glazing to create a light and open space which can be opened out onto the terrace in order to double the size of the existing living area. The use of the sliding glazed doors onto the terrace have brought the outside space into the contemporary living area and dependant on whether the doors are closed or open to the elements, the outside terrace is still an integral part of the living area.
The conversion of the remainder of the apartment has continued to use light as a key element of its design and the finishes of the apartment were chosen to compliment the use of natural light throughout the property.




Refurbishment & Extension, Fitzroy Square, London
inside out architecture ltd | 6-8 Cole Street, London, SE1 4YH | t. 020 7367 6831 | e. in@io-a.com | © 2012 All Rights Reserved





