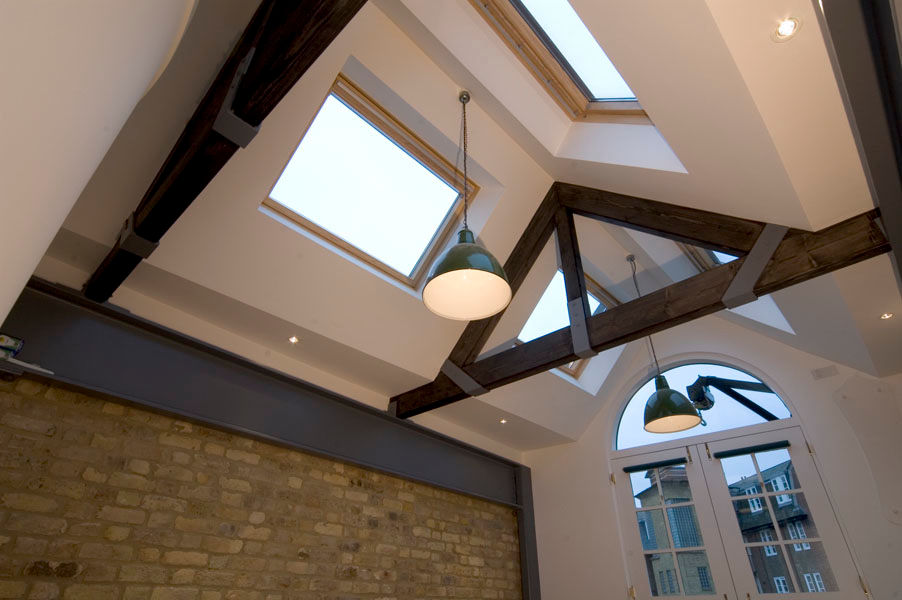This particular new building project in Harton Street, London, used Inside Out’s talent of attention to detail and sympathetic design solutions to the immediate surroundings. The new four storey townhouse would be built on the site of an old Victorian Bank with the adjacent properties adhering to towards the brick design buildings of this period.
The site had only a small footprint in which to situate the new building and therefore the four storey design solution has worked well and is not imposed on by adjoining properties.
The design of the external building sensitively considers the character and scale of the neighbouring properties. Use of the centrally placed dutch-barn windows maintained the character of the area and the industrial heritage whilst the materials used in the construction of the property were also faithful to the environs.
The interior of the new townhouse offered the chance to utilise new modern fittings and materials whilst retaining some of the external qualities such as exposed brickwork and steel joists. These elements all bring into the building a sense of character and tradition not usually associated with a new build.




Design & Build, Harton Street, London
inside out architecture ltd | 6-8 Cole Street, London, SE1 4YH | t. 020 7367 6831 | e. in@io-a.com | © 2012 All Rights Reserved





