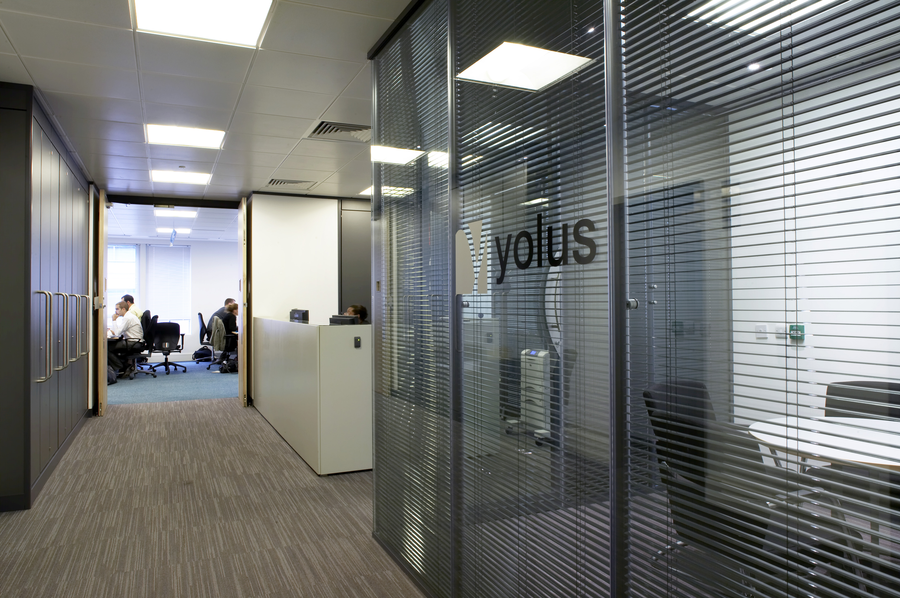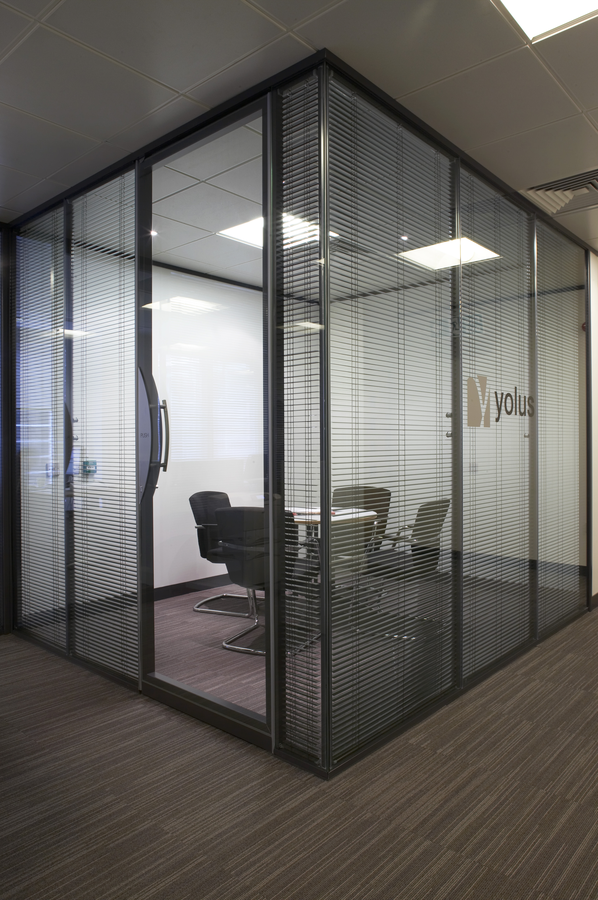Inside Out were appointed to assist with the move of a rapidly expanding IT firm from their existing offices into a larger & more suitable space. The new premises consisted of 8,500 sq ft of office space, previously fitted out to a Cat A standard.
A generous, open plan reception area was created, & separated from the main office space by glass fronted meeting rooms. Sliding walls to the meeting rooms provided flexibility & economic use of the available space. Bespoke joinery was designed to compliment the system furniture that was specified. Cat 6 cabling & a power track system was installed throughout for flexibility.




Yolus London (completed 2007)
inside out architecture ltd | 6-8 Cole Street, London, SE1 4YH | t. 020 7367 6831 | e. in@io-a.com | © 2012 All Rights Reserved





